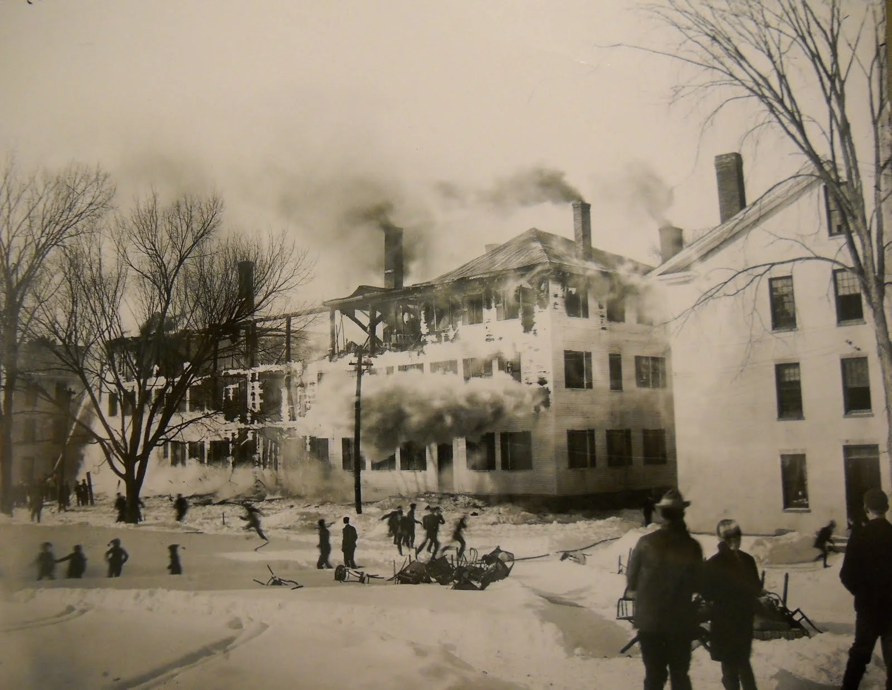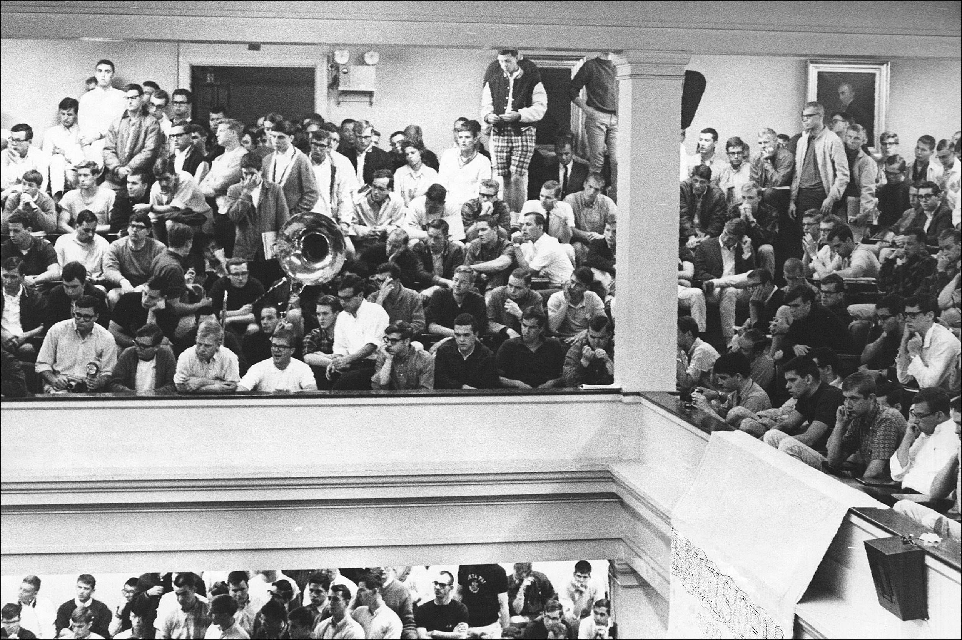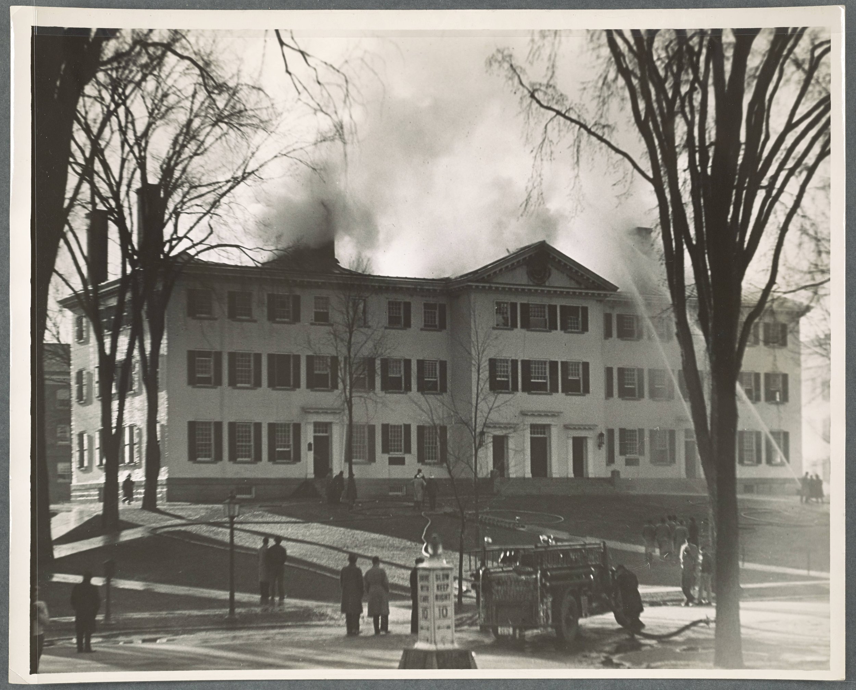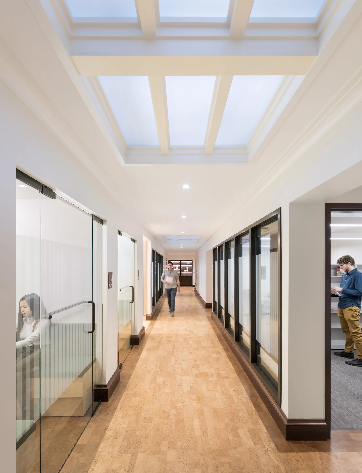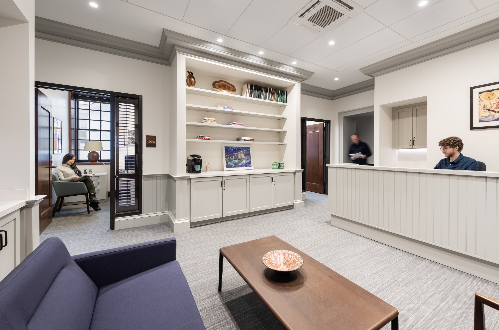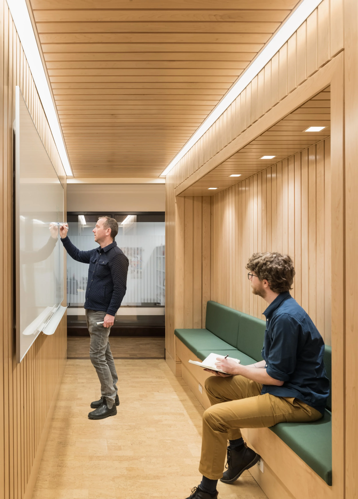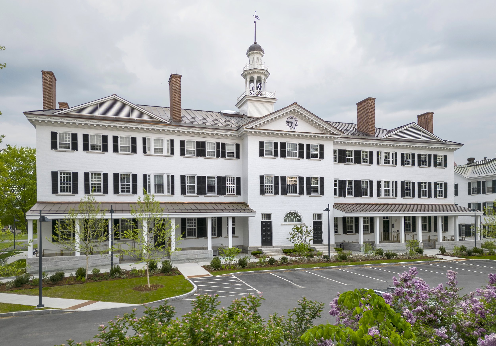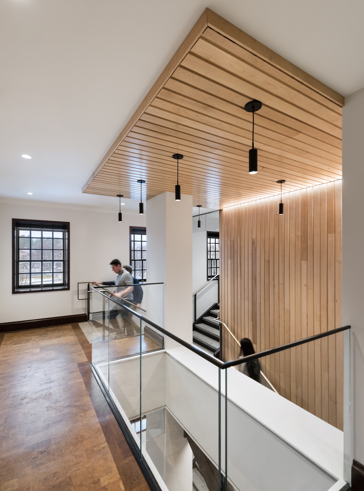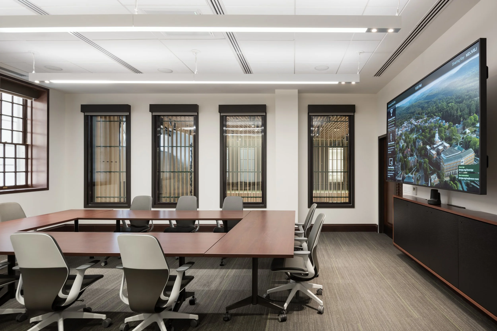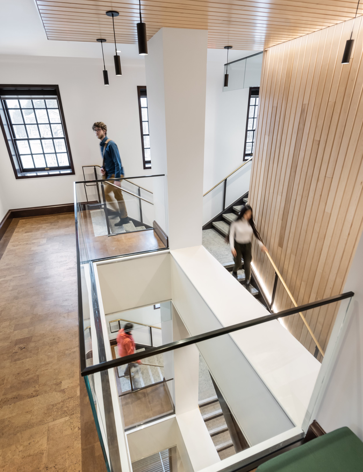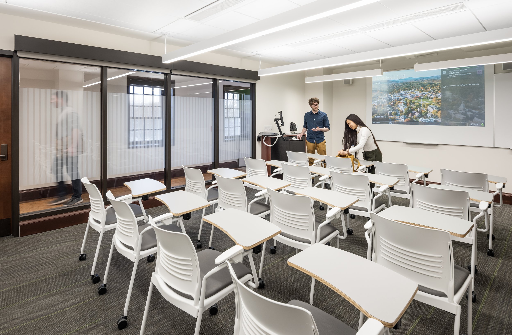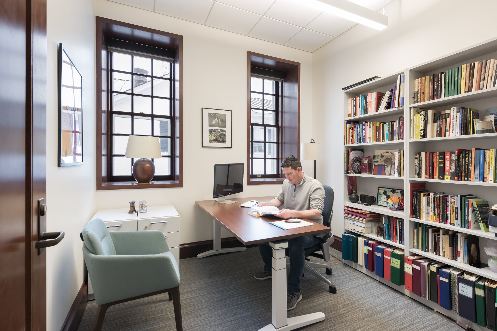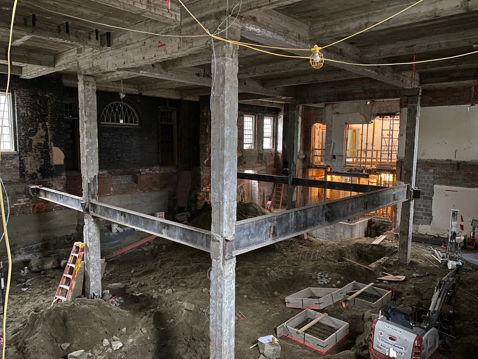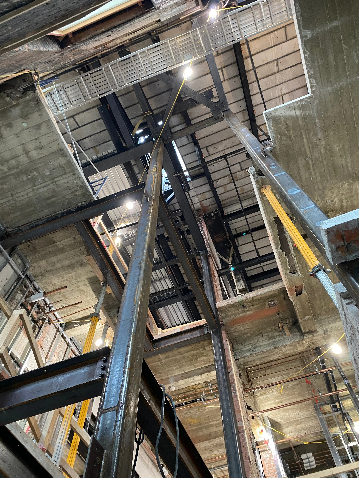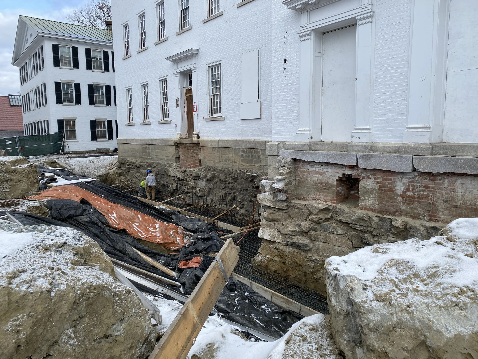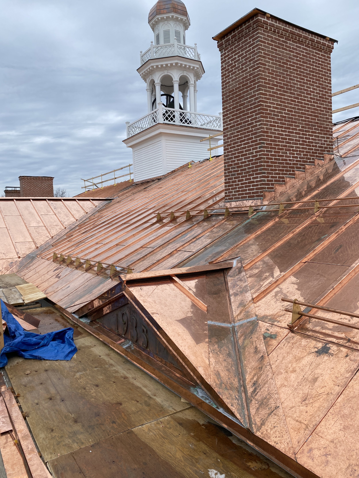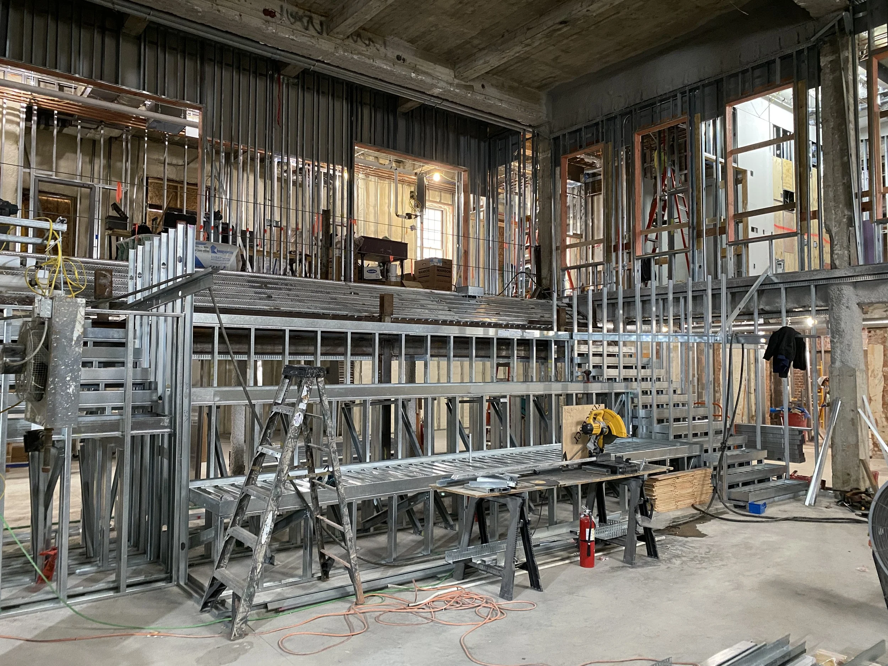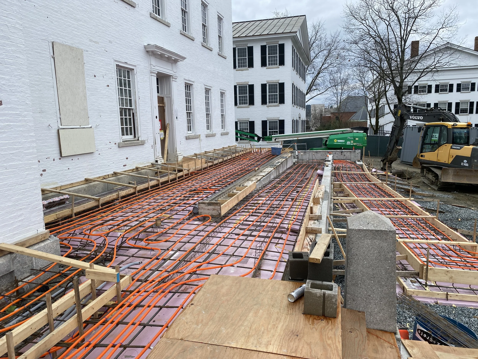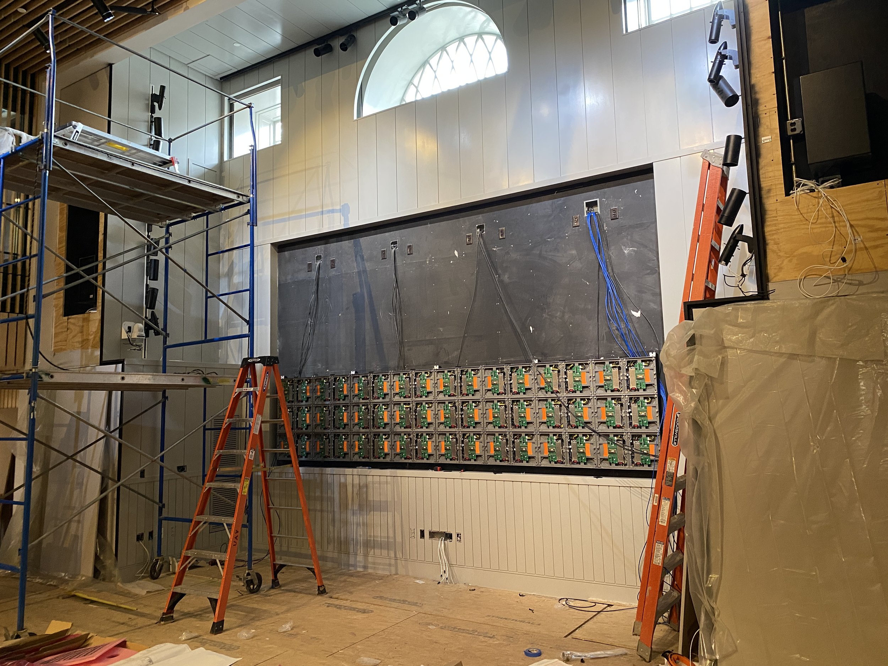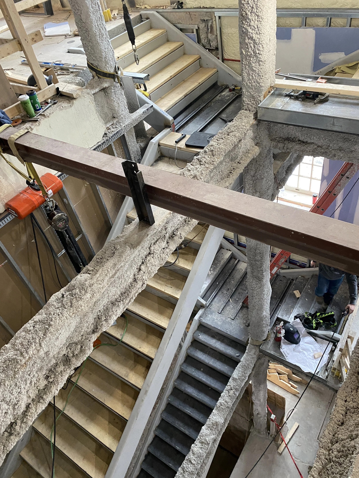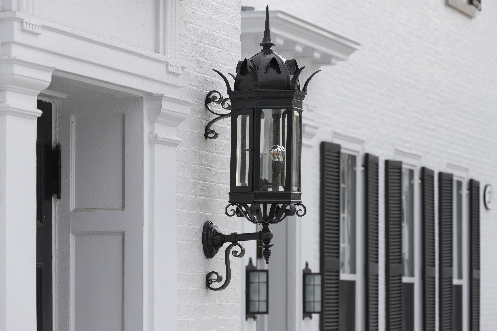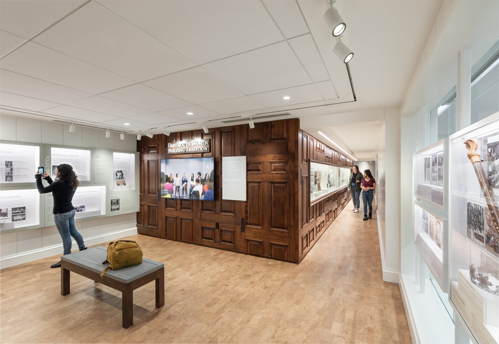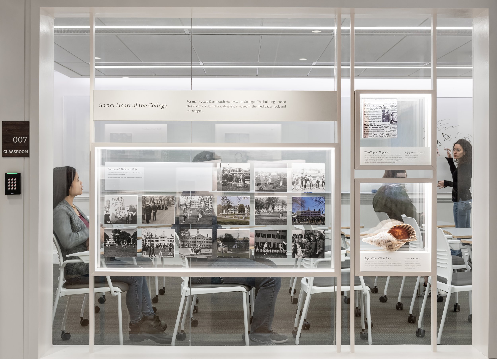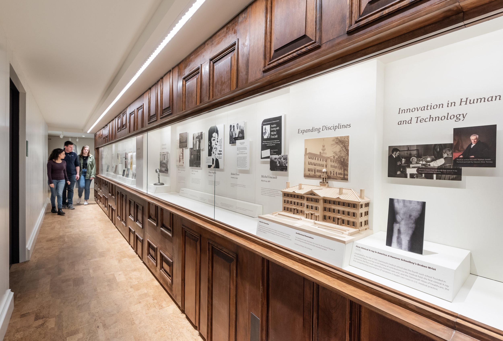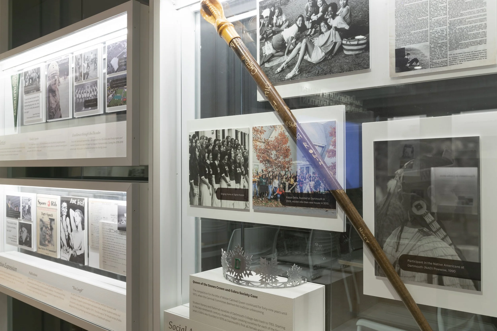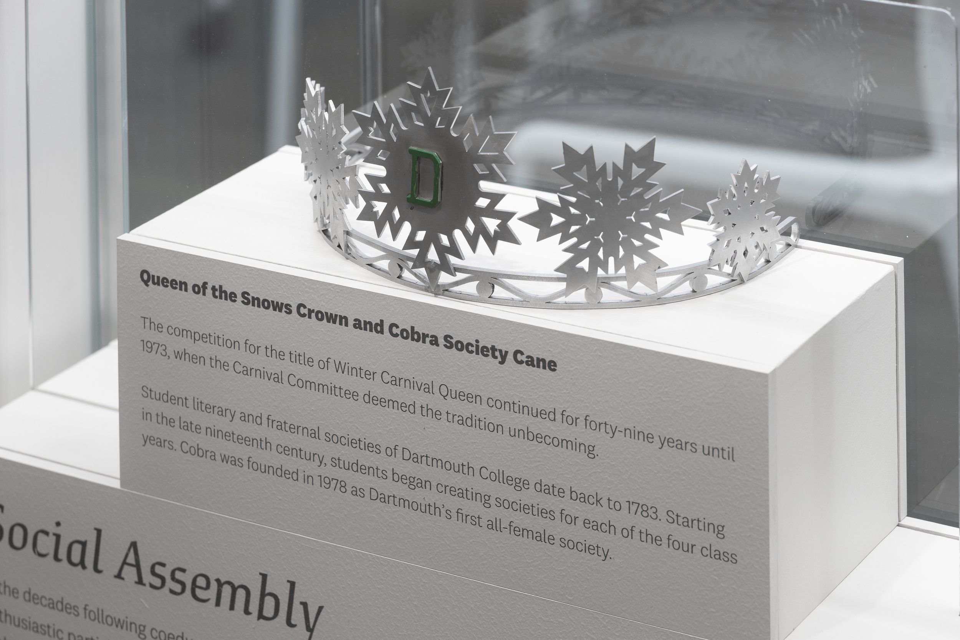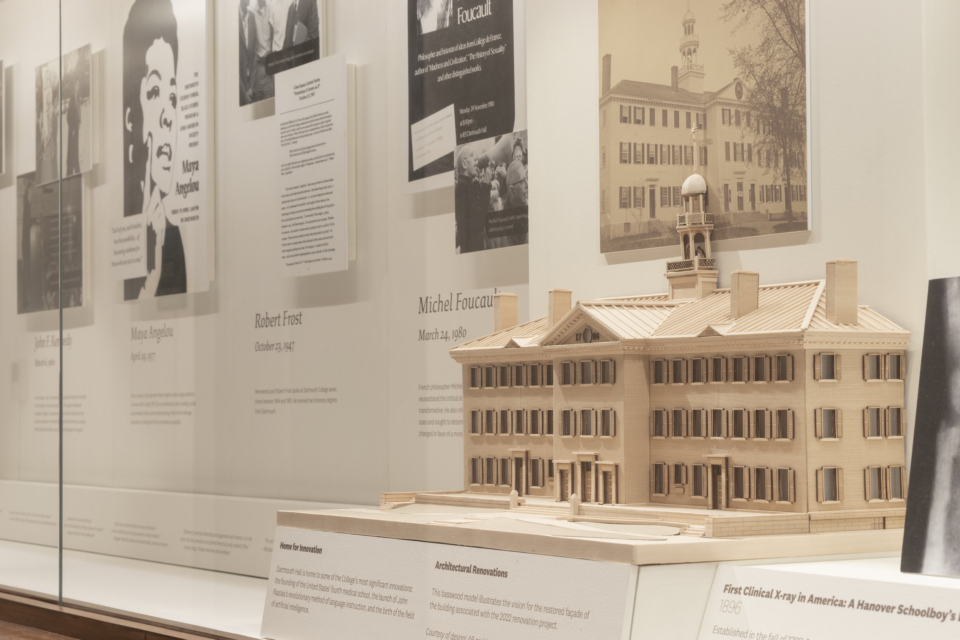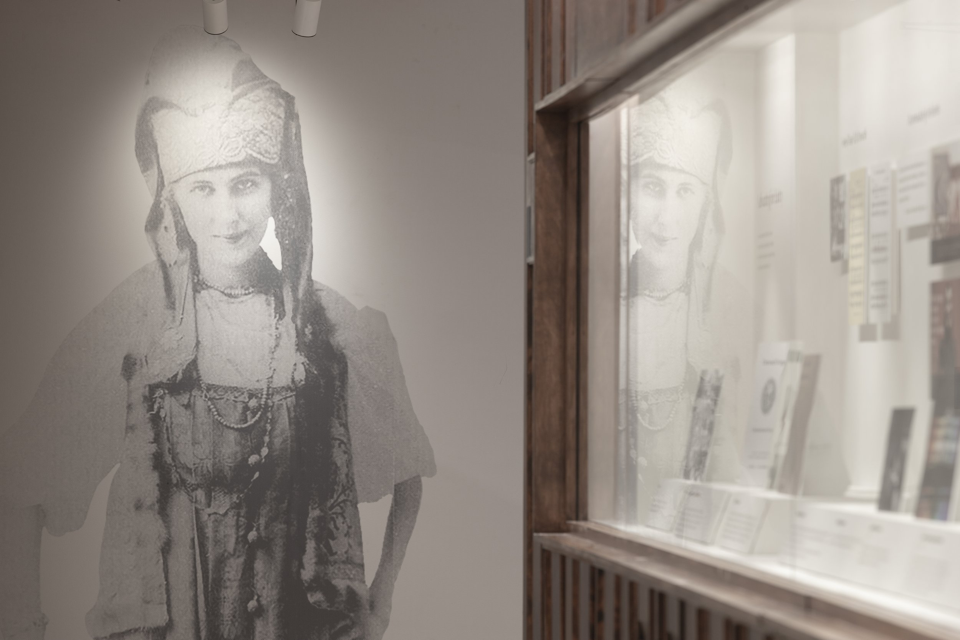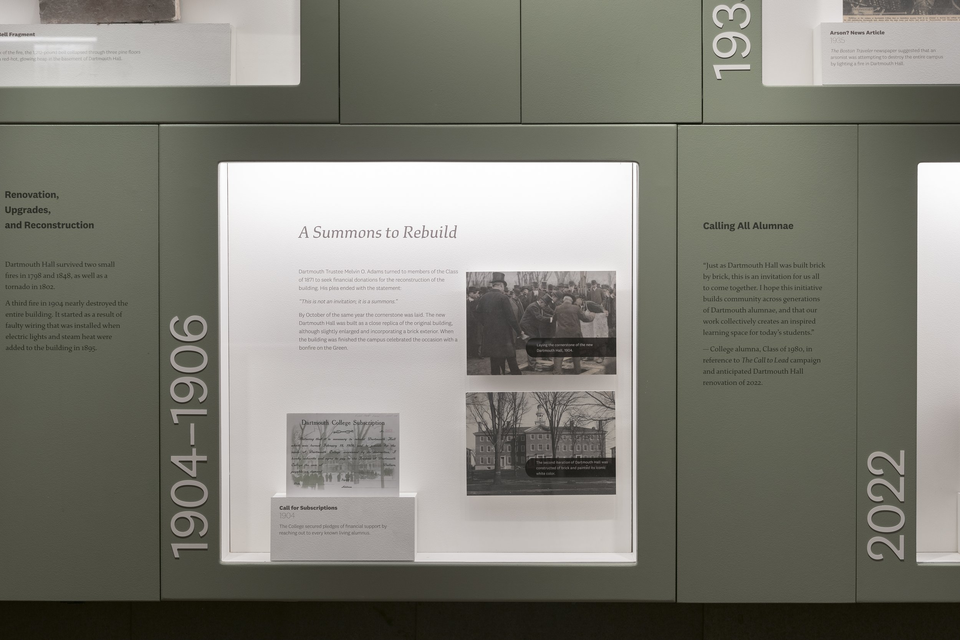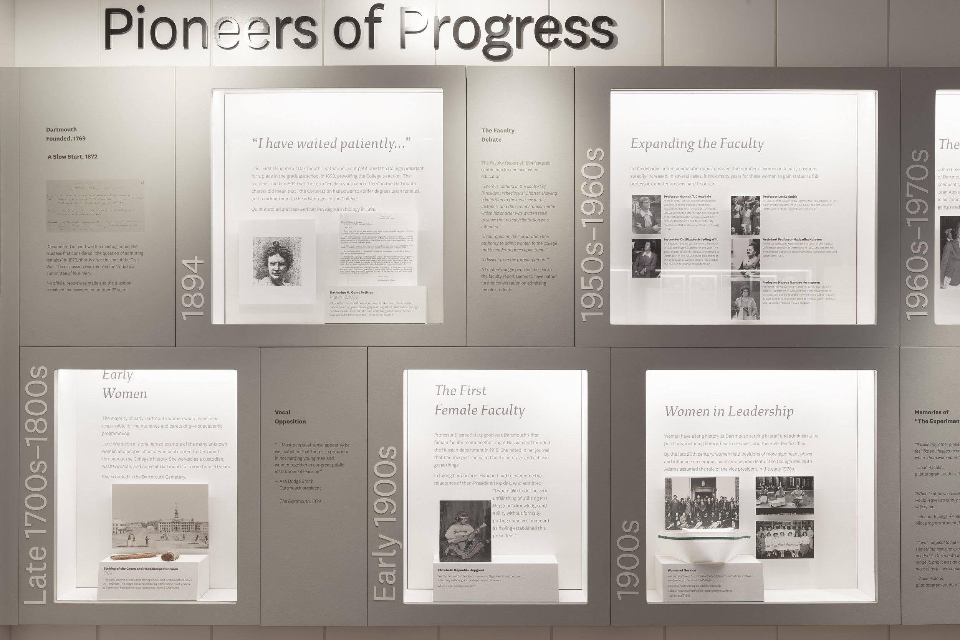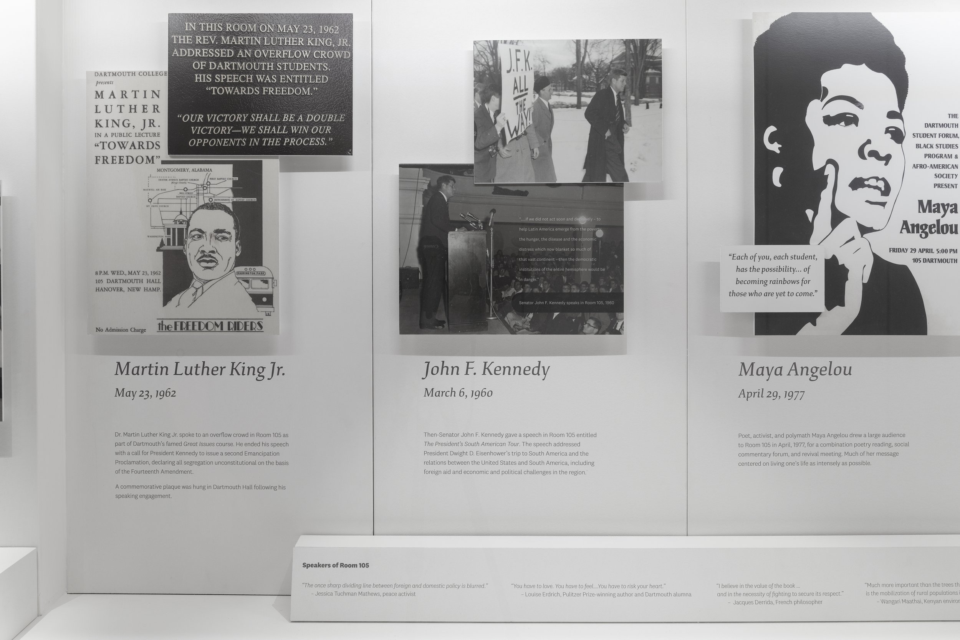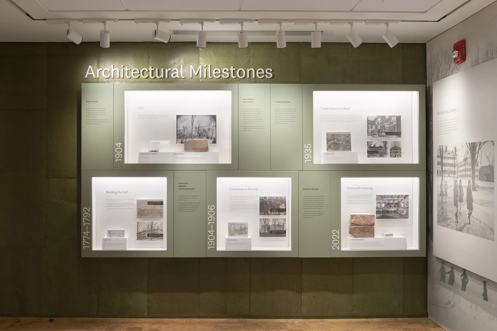Dartmouth hall
Completed by designLAB Architects
General Contractor - Engelberth Construction
Location - Dartmouth College - Hanover New Hampshire
Completed - 2023
Size - 40,000 SF
Role - Design Development, Construction Documentation, Construction Administration
Design Team - Nick Kineke, Michelle Miller, Tom Wales, Ben Youtz, Mary Ann Upton
Photography by Anton Grassl and Andrew Shea | Historic Photos from Dartmouth College
Exhibit Model by Andrew Shea
Text below from designLAB - Click here for more
As the original building, Dartmouth Hall stands sentinel to the evolution of the institution. It suffered two fires and major reconstructions and recently underwent its largest renovation. It holds faculty offices for language departments, classrooms and the new home of the Center for Humanities. While the exterior was faithfully restored, the interior saw a total transformation that’s fresh yet recognizably Dartmouth Hall. A new front terrace, elevator, and open stairs make the building accessible and equitable as never before.
Galleries were introduced to highlight the histories of Dartmouth Hall and Dartmouth Women. Heritage is traced from Occom to today’s students, featuring milestones such as the literal rebuilding of the Hall and the figurative rebuilding of the traditionally all-male institution as it welcomed women. The exhibits include other less celebrated historical narratives and reveal some hard truths.


