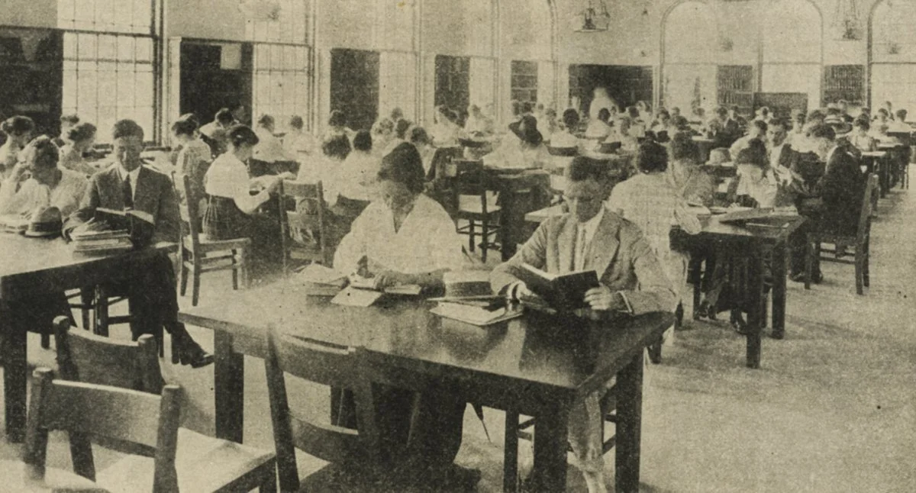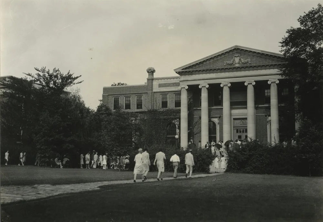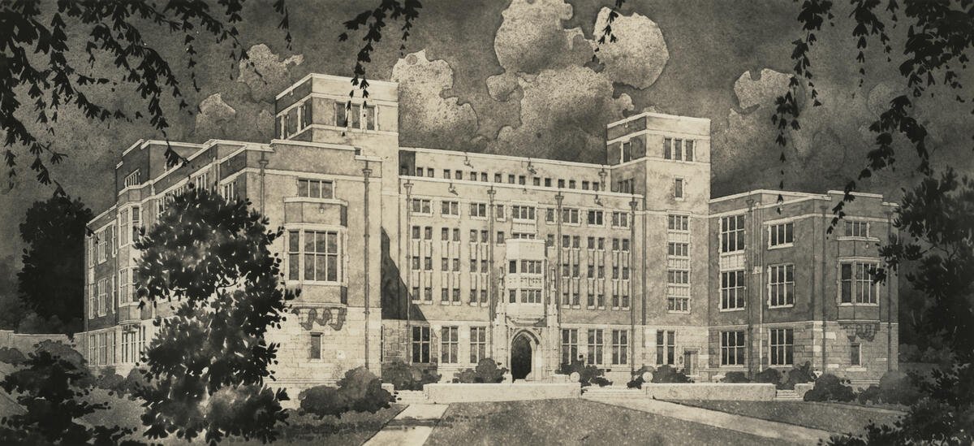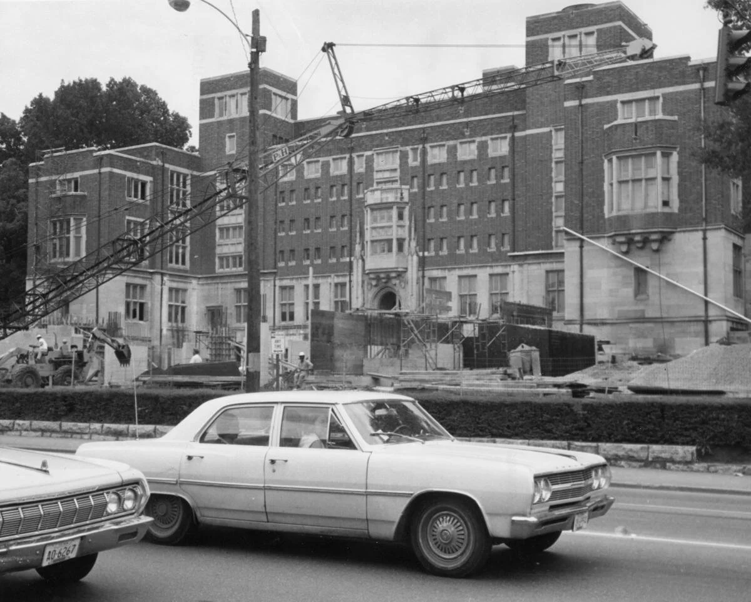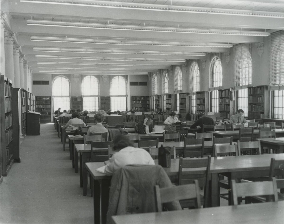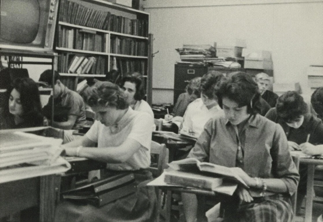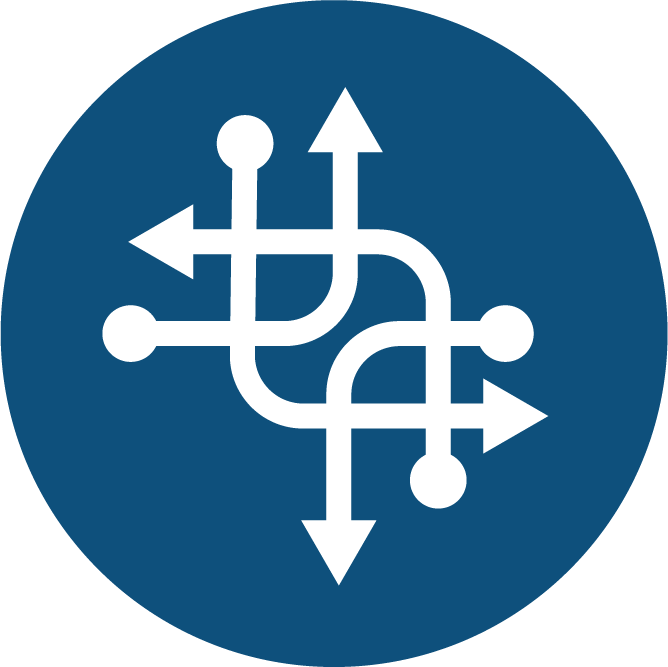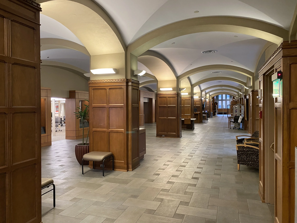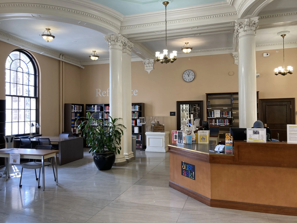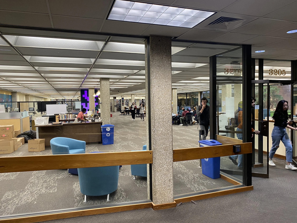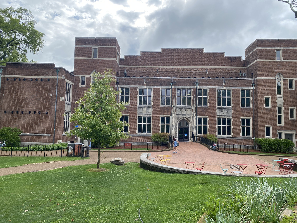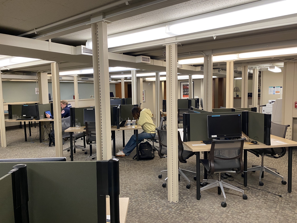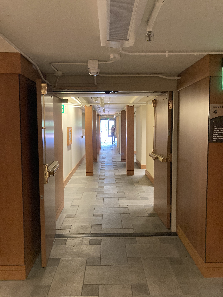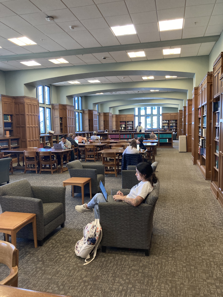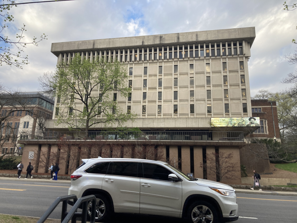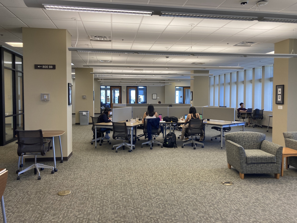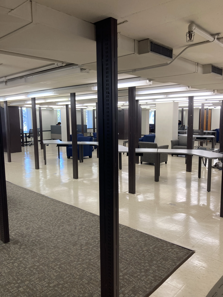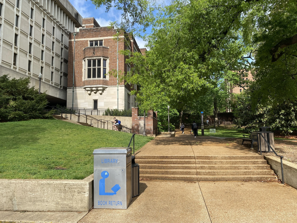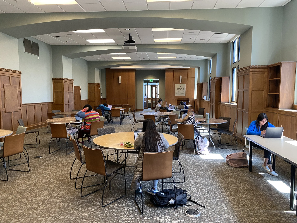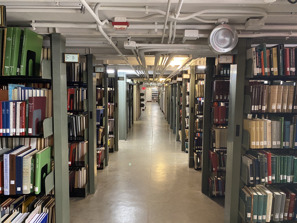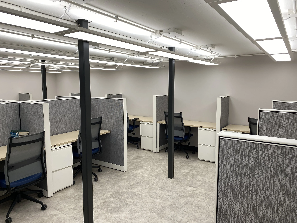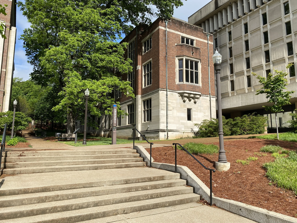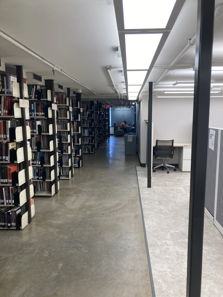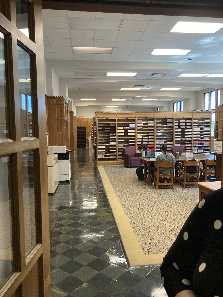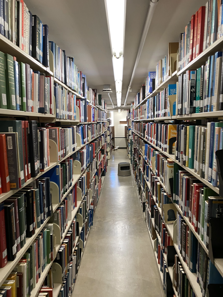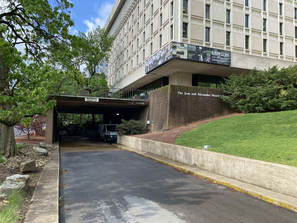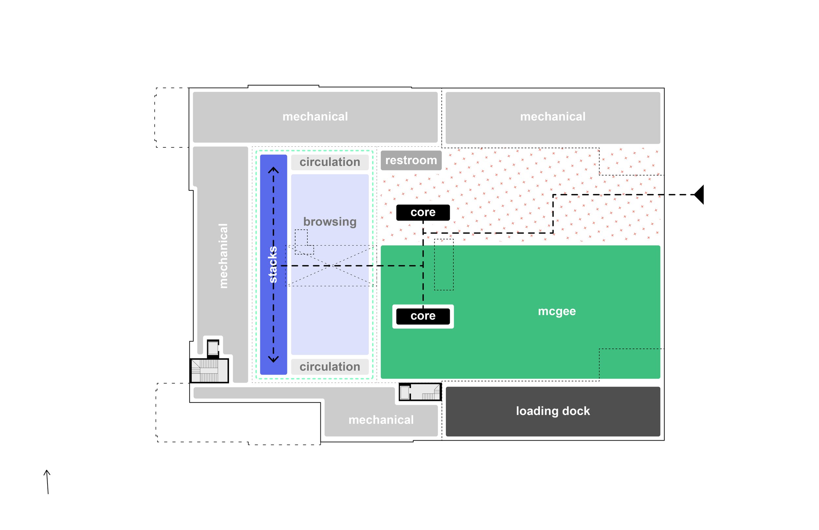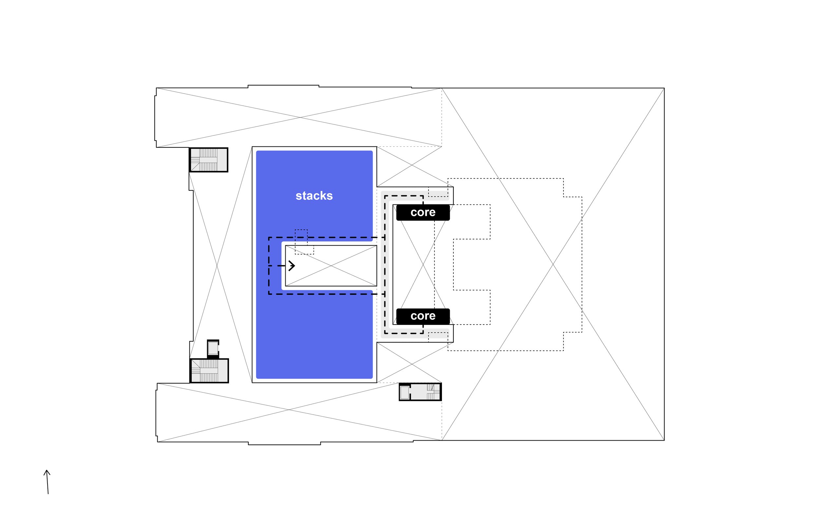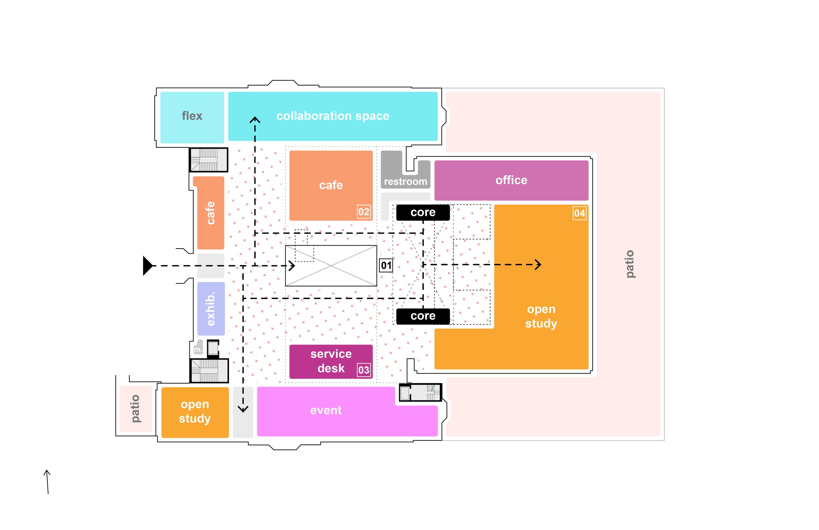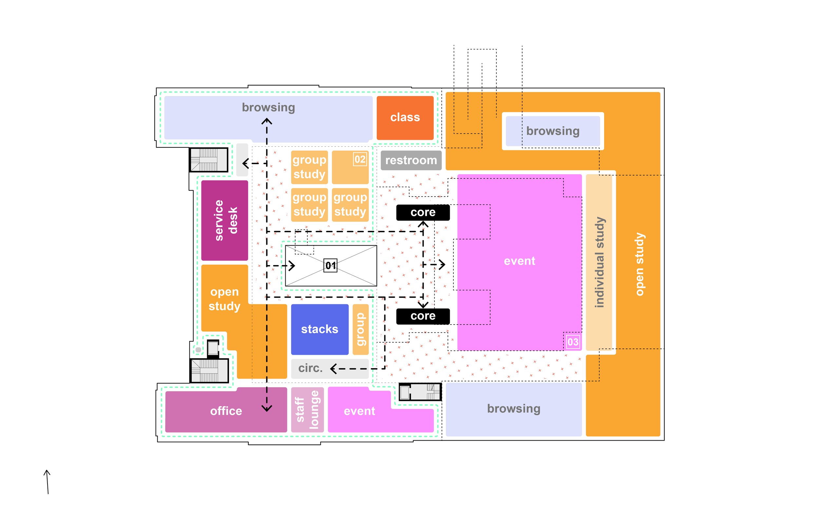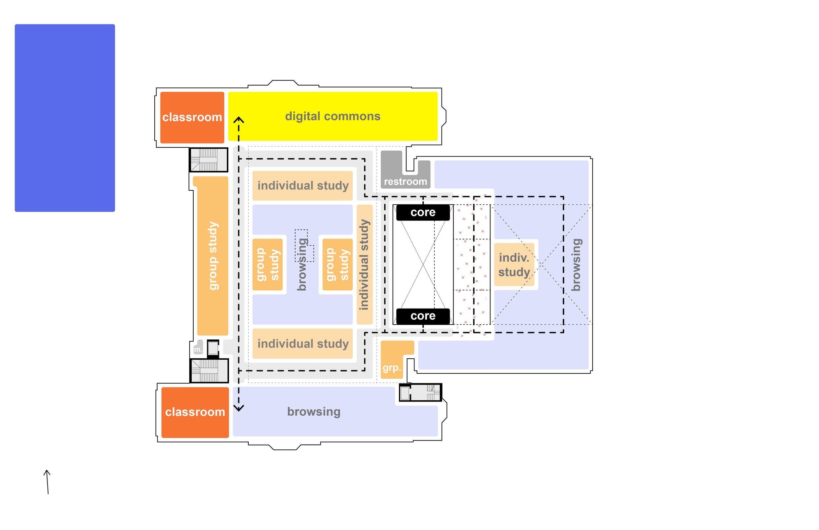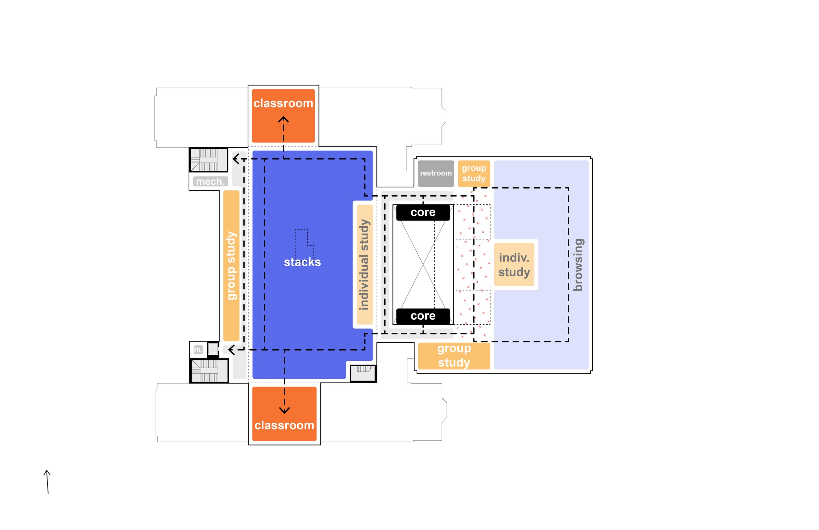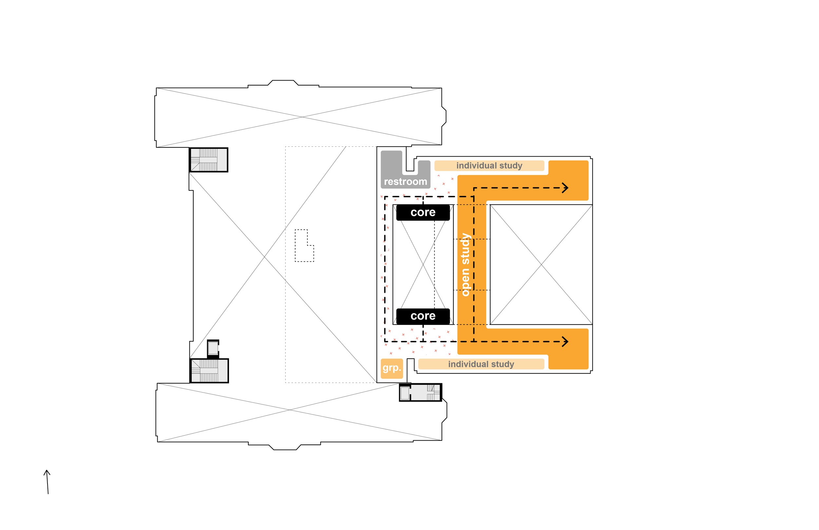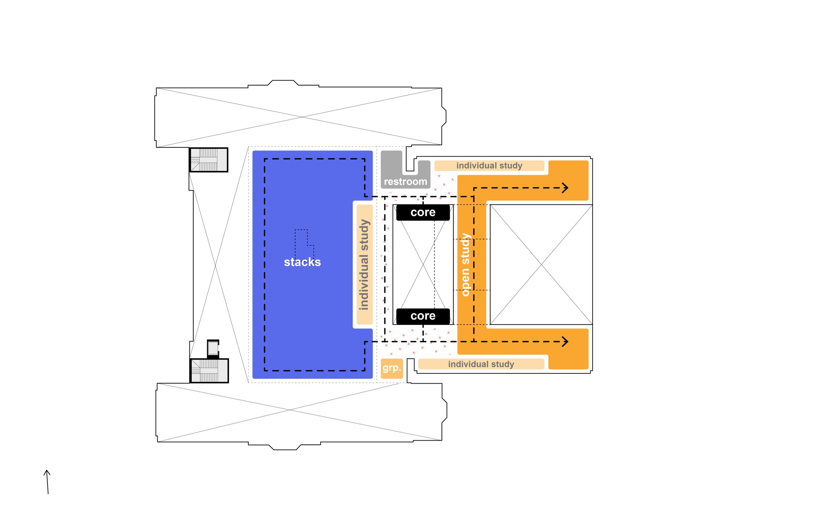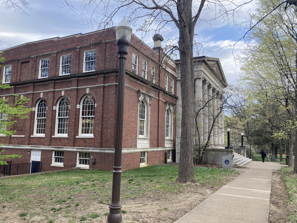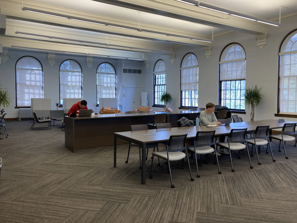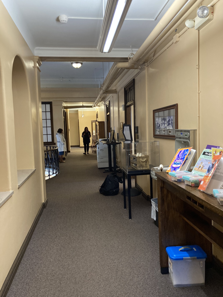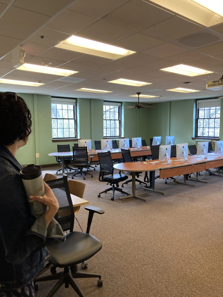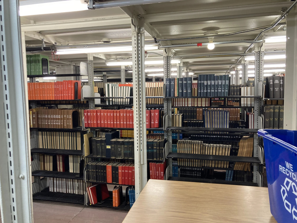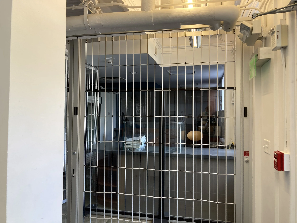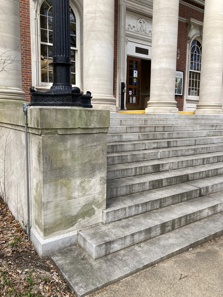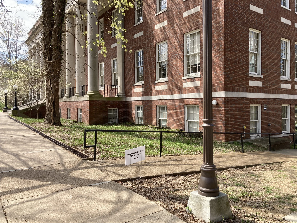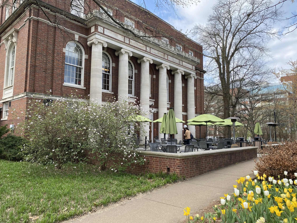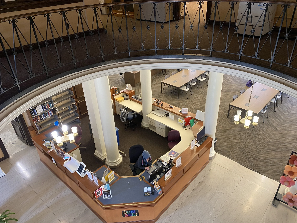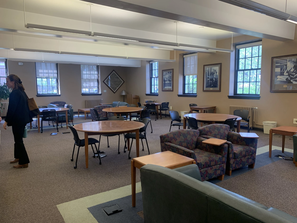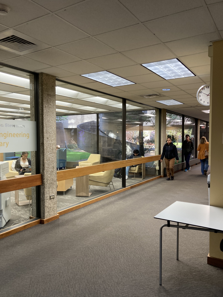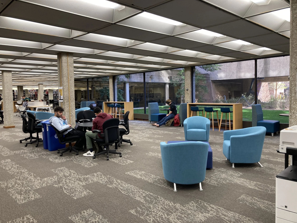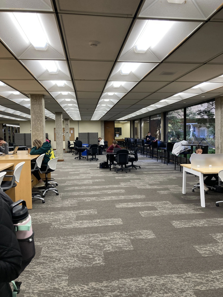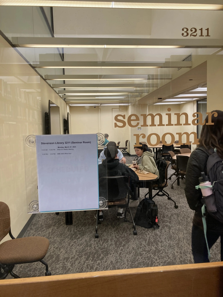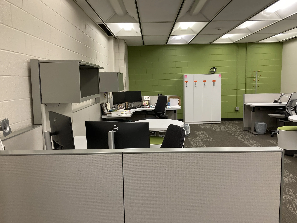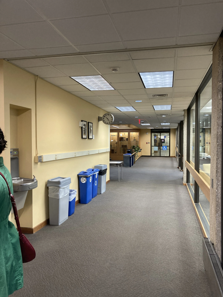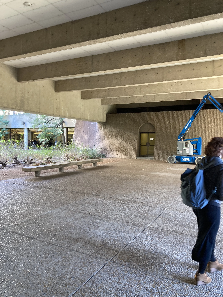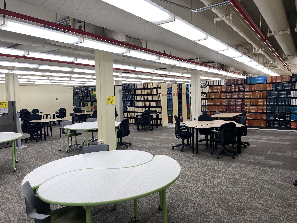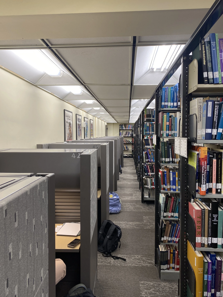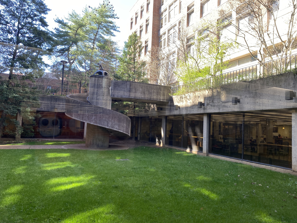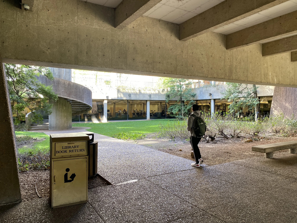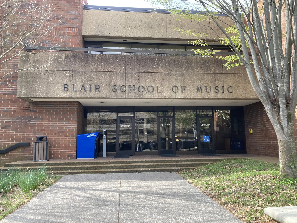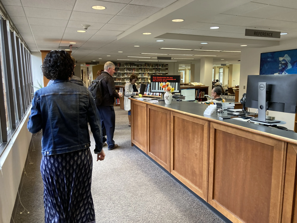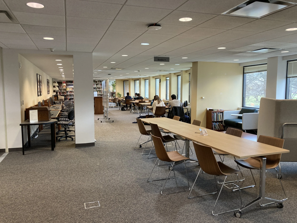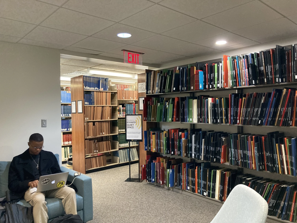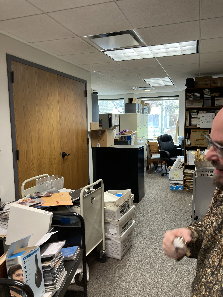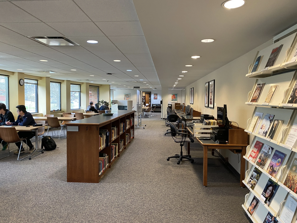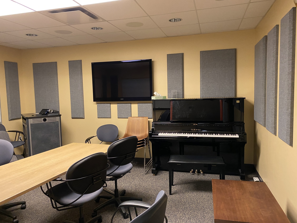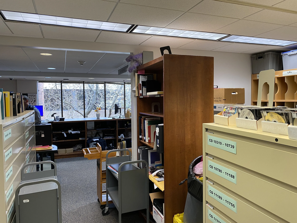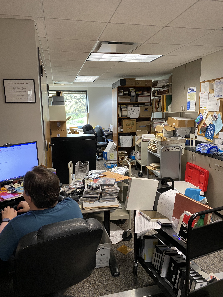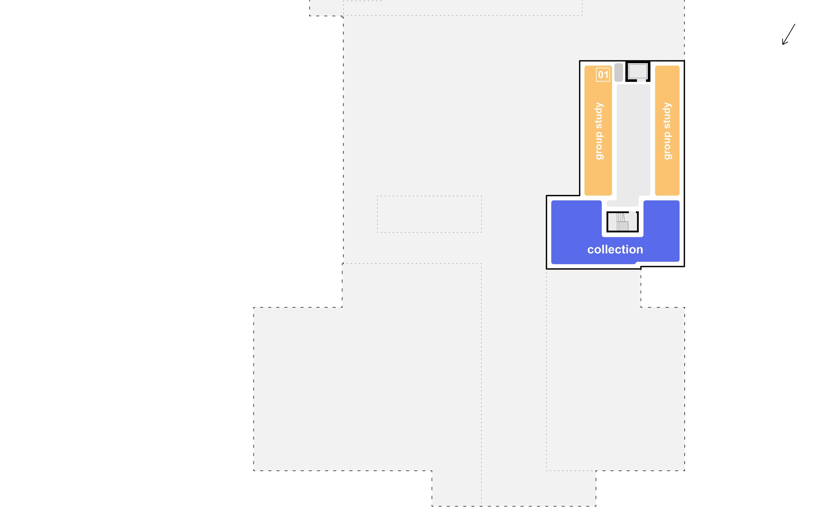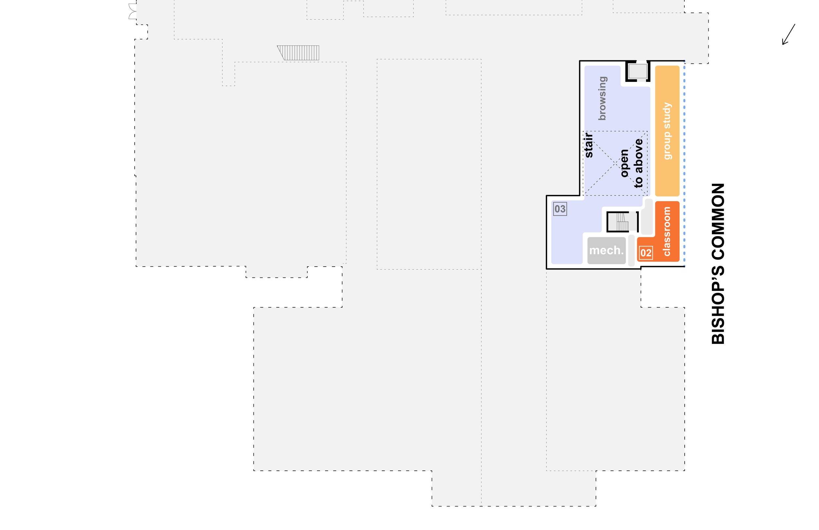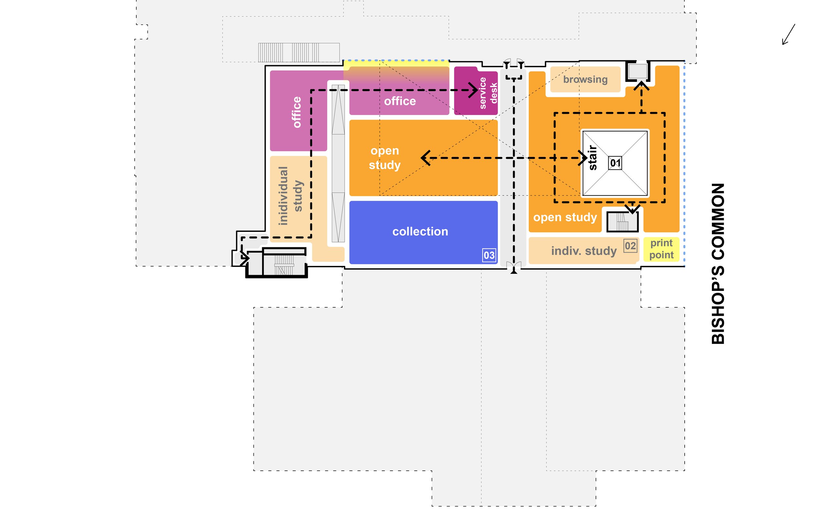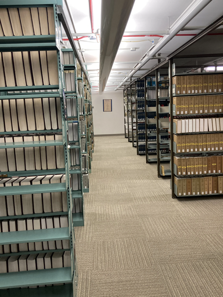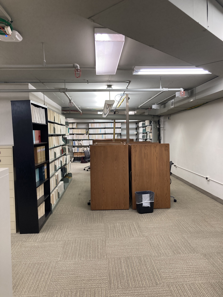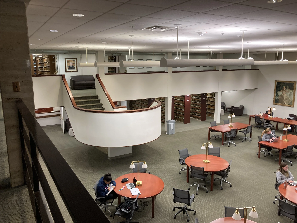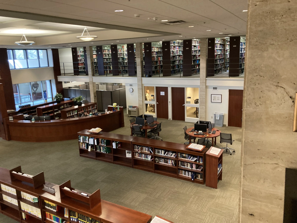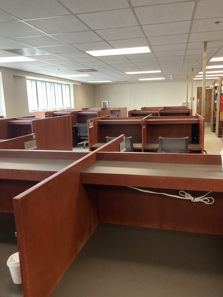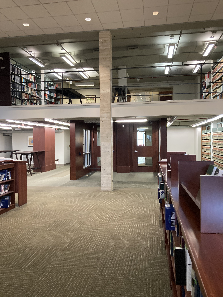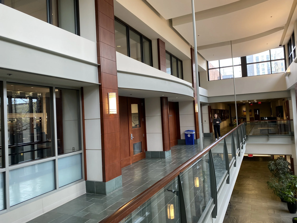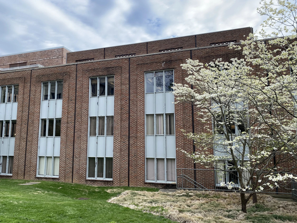Vanderbilt University library masterplan
Completed by designLAB Architects
Location - Nashville Tennessee
Completed - 2024
Role - Project Manager
Design Team - Mary Ann Upton, Ben Youtz, Jennéa Pillay, Tomomi Yoshida
Text below from designLAB
Now, more than ever before, academic libraries serve as the intellectual hub of the university campus as a space where users interact with each other to explore ideas and facilitate the creation of new knowledge. In the post-pandemic era, these interactions are happening more frequently in virtual environments. However, it has also become clear these must be balanced by the physical sense of place— a place where an academic community gathers, explores, creates, and interacts together. Libraries must continue to provide this environment.
Vanderbilt’s campus creates a rich sense of place. Intellectual pursuits, research, and student life blend together to create a cohesive, unparalleled experience for students, faculty and staff alike. The existing libraries are well-used, but with the exception of the Walker Management Library and the Eskind Biomedical Library, they do not provide the same quality of place, amenities, physical space, or resources that match the caliber of the academic experience elsewhere at Vanderbilt.
The Heard Libraries, with the Central Library at their core, are poised to change this through a series of strategic and transformative renovations. These projects will enrich the academic experience at Vanderbilt by creating a cohesive collection of innovative learning environments that support the current and future needs of students and faculty.
A comprehensive and collaborative library master planning process has led to the development of the following recommended projects. The planning process, recommended projects, corresponding cost estimates and implementation plan are outlined in further detail on the following pages of this report. Each project identified below aims to reposition the libraries as a core feature of the academic experience at Vanderbilt University.
Through transformative renovations, each library is reorganized to include a variety of 21st century higher-ed library amenities, while simultaneously addressing deferred maintenance and building renewal. These proposed enhancements introduce efficiency and flexibility to outdated facilities and collectively position the library system to support the Vanderbilt community for the next 50 years.
Central Library
The Central Library is core to the Vanderbilt student experience with a prominent presence on Library Lawn. It was originally built in 1936 and expanded in 1967, totaling 196,000 square feet. There have been several modest renovations over the years but it is in need of a major overhaul and modernization.
Core to Vanderbilt student experience
Center of research and discourse
Outdated and outmoded
Music Library
Embedded on the second floor of the Blair School of Music building, the Music Library is the smallest library within the system at a modest 9,015 square feet. However, through a strategic reorganization of spaces and consolidation of the collection into compact shelving, it is well-positioned to serve the needs of the Music Department for years to come.
Peabody Library
Peabody Library is a designated historic landmark and prominent historic building on campus originally funded in part by the Carnegie Foundation. The brick building is neoclassical in style, stately, and handsomely proportioned, with 41,100 square feet across four stories. Given its location on the Peabody Campus, it is predominantly used by Peabody College of Teachers and freshmen students. Similar to the Central Library, it has seen several modest renovations over the years but is in need of a substantial overhaul. Addressing major accessibility and life safety shortcomings is a priority.
Law Library
Similar to both the Music Library and Science and Engineering Library, the Alyne Queener Massey Law Library is embedded within a larger building. While well- positioned within the Law School itself, the library has a limited presence on the adjacent Bishops Common. The library is approximately 42,000 gross square feet distributed across four levels; the main level (second floor) has the largest floor plate. Portions of the collection that are underutilized or need to be removed occupy substantial areas, providing opportunities to reconfigure spaces to better service staff and student needs.
Science & Engineering Library
The Science and Engineering Library is embedded within the much larger Stevenson Center complex. It totals 24,000 gross square feet on the subterranean second floor and surrounds an exterior courtyard that provides natural light. There is a major opportunity to upgrade this library concurrent with the forthcoming Stevenson Center renovation, which will impact the footprint of the library. Leveraging this as an opportunity to transform the library aligns with the University’s goals.
CENTRAL LIBRARY -Initial Options Explored
Four approaches for transforming the Central Library were explored. The most modest of which, the Strategic Refresh, focused on a reshuffling of spaces within the confines of the existing structure. While this recalibration would include meaningful upgrades, it does not achieve all the master plan goals. The most ambitious options, the Wrap and the Boulevard, focused on major additions. The Wrap envelopes the existing 1967 structure while the Boulevard calls for its total replacement. While these achieve ultimate flexibility with major pieces of new construction, they represent too great an investment. Ultimately, the Node scheme represents the highest value, achieving a total transformation and all the programmatic aspirations
Strategic Refresh
Central Node
Boulevard
The Wrap
CENTRAL LIBRARY EXISTING CONDITIONS
CENTRAL LIBRARY
Scheme 02 - The Central Node
OVERVIEW
The approach converts the cramped core of the Central Library into an open, airy “node” of activity and life. By relocating the elevator and stair block to either side, the center of the building is freed to become an open atrium, from which all the amenities, collections and in-between zones can be seen. By strategically cutting and reframing the structural stacks, the low head height and forest of posts are eliminated, making the existing construction far more flexible and welcoming. The Node also connects the expanded main entrance experience off Library Lawn to a new 21st Avenue entry. A contemporary addition along 21st Avenue creates an invitation and presence never before realized and leverages the great promise for a more civic and welcoming face along this important thoroughfare. The Node’s transformational attitude, embracing the old and integrating the new, permits an efficiency of resources that does not compromise program goals and outcomes.
KEY ACHIEVEMENTS
Improved first impression within main entry
Simplified interior circulation
Transformation of key structural stack areas to new desirable and flexible uses
New entry, plaza and terrace along 21st Avenue
Reduction of staff space and collections to yield more classroom, events and flex spaces
Improved cafe
Introduction of informal browsing and inviting lounge seating throughout
EXISTING PROGRAM DISTRIBITION
PROPOSED PROGRAM DISTRIBITION
I. Remove existing cores and relocate loading dock
IV. Selectively remove structural stack floors and create new floor openings
II. Add new expansion along 21st ave
V. Re-clad 1967 structure to
match new expansion
III. Establish new elevator and stair cores, off center
Proposed Plans
PEABODY LIBRARY
OVERVIEW
The proposed design for the Peabody Library seeks to leverage its location on the Peabody campus and the historic integrity of the building itself. Considering its proximity to the majority of freshmen dorms, the renewed Peabody Library will become an introductory experience to the Vanderbilt Library System as a premier venue for student research, discourse and collaboration. The primary entry from the Peabody Common will be reconsidered to incorporate a new ramp and a new elevator will be installed to create a fully accessible building. The interior of the building will be largely gutted, with the exception of key original and historic features (main stair, rotunda, balcony and reading room) and the original self-supporting stacks removed, allowing for a reconfiguration of spaces to better support student and staff needs. New study, collaboration and event spaces will be provided in a more welcoming, intuitive and unified arrangement. Spaces dedicated to support early education programs for Peabody College of Education and Human Development students, including a Discovery Center, Classroom and Collection Space will be located on the upper level. A new flexible event space, paired with a new cafe and the existing terrace will be located on the 1st level reinvigorating that portion of the building and landscape.
KEY ACHIEVEMENTS
Improved accessibility with the inclusion of a new exterior Ramp and interior Elevator Core
Complete overhaul and integration of HVAC systems
Complete removal of the interior Stack Floors
Expanded and collaborative learning space for the Teaching Collection
Reactivated Cafe Space
Consolidation of the Staff Offices
Redistribution of Restrooms
EXISTING PROGRAM DISTRIBITION
PROPOSED PROGRAM DISTRIBITION
I. Existing Conditions
IV. Insertion of new accessibility ramp and landscape design
II. Insertion of new elevator core
III. Reading room void spaces, connection to the 1st floor
PEABODY EXISTING CONDITIONS
Science & Engineering Library
OVERVIEW
The renewed Science + Engineering Library seeks to position the library as a focal point of collaboration and engagement within the broader Stevenson Center renovation. A new entry is created facing Library Lawn presenting the library as a clear resource and destination for students with direct visibility on a prominent campus space. The large open floor plate is reconfigured into a combination of individual and group study areas, a variety of classroom types and flexible furnishing arrangements to promote collaboration and engagement. New efficiently arranged staff spaces are created. The existing central courtyard is proposed to be covered to create a premier event venue. The existing exterior entry breezeway is also proposed to be enclosed to create additional usable interior space and a secondary entry to the library.
KEY ACHIEVEMENTS
Reduction of Stack Space
Added Group & Individual Study Spaces
Introduction of a VR Classroom
Expanded Rentable Equipment Storage Room
Relocated entry at the proposed new Science & Engineering Lobby
Option to enclose the exterior Breezeway and exterior Courtyard, adding a flex & events space
EXISTING PROGRAM DISTRIBITION
PROPOSED PROGRAM DISTRIBITION
EXISTING CONDITIONS
Music Library
OVERVIEW
While the footprint of the Music Library will not change, a reshuffling of uses allows for a more effective layout and the introduction of key programs. Converting static shelving units to compact ranges accommodates the current collection of books with excess capacity for the future (current 2,323 LF, compact shelving proposal 2,898 LF). A new Listening Lab for experiencing audio and visual content in native formats is introduced, benefiting from natural light off the interior courtyard. A second classroom/ studio will help meet the high demands on the single studio available today. The CD collection shall be moved off-site to free up additional space for an open/shared office arrangement and the introduction of a “one button studio” for video calls and distance learning. It’s imagined that within the open study areas, furnishings would be flexible and exhibition cases could be integrated to continue to showcase stories and highlights from the collections.
KEY ACHIEVEMENTS
Expanded entry with more efficient service point
Shared staff space with improved views to service point
Compact shelving frees up space for new uses
Additional Classroom
New Listening Lab
Expanded capacity for scores
Introduction of a “one button studio” for privacy, study, or distance learning
Proper accommodation for Special Collections
EXISTING PROGRAM DISTRIBITION
PROPOSED PROGRAM DISTRIBITION
EXISTING CONDITIONS
law Library
OVERVIEW
The master plan proposes to flip the Law Library orientation, to preference student spaces and shared amenities along a new window wall overlooking Bishop’s Common. Support and office spaces would migrate to the interior, situated to benefit from new clerestory windows and views along an interior lobby. A new open stair and floor openings will better connect floors 1, 2 and 3, encouraging full use of the stacked library plan. With much collection space consolidated or reduced, more open study and individual or group study spaces can be integrated throughout. What collections remain will be accommodated in more browsable and approachable arrangements.
KEY ACHIEVEMENTS
Open study space along Bishop’s Commons
New facade bringing more natural light deep into interior
Improved connections from 1st to 3rd floors
Right-sized staff offices
Consolidated/reduced collections
Introduction of browsing
More open and group study spaces
Additional classroom or meeting room
EXISTING PROGRAM DISTRIBITION
PROPOSED PROGRAM DISTRIBITION
I. Maintain double height space at plan interior
II. New open stair and floor openings, connecting three levels
III. New windows along Bishop’s Common and clerestory at proposed offices
